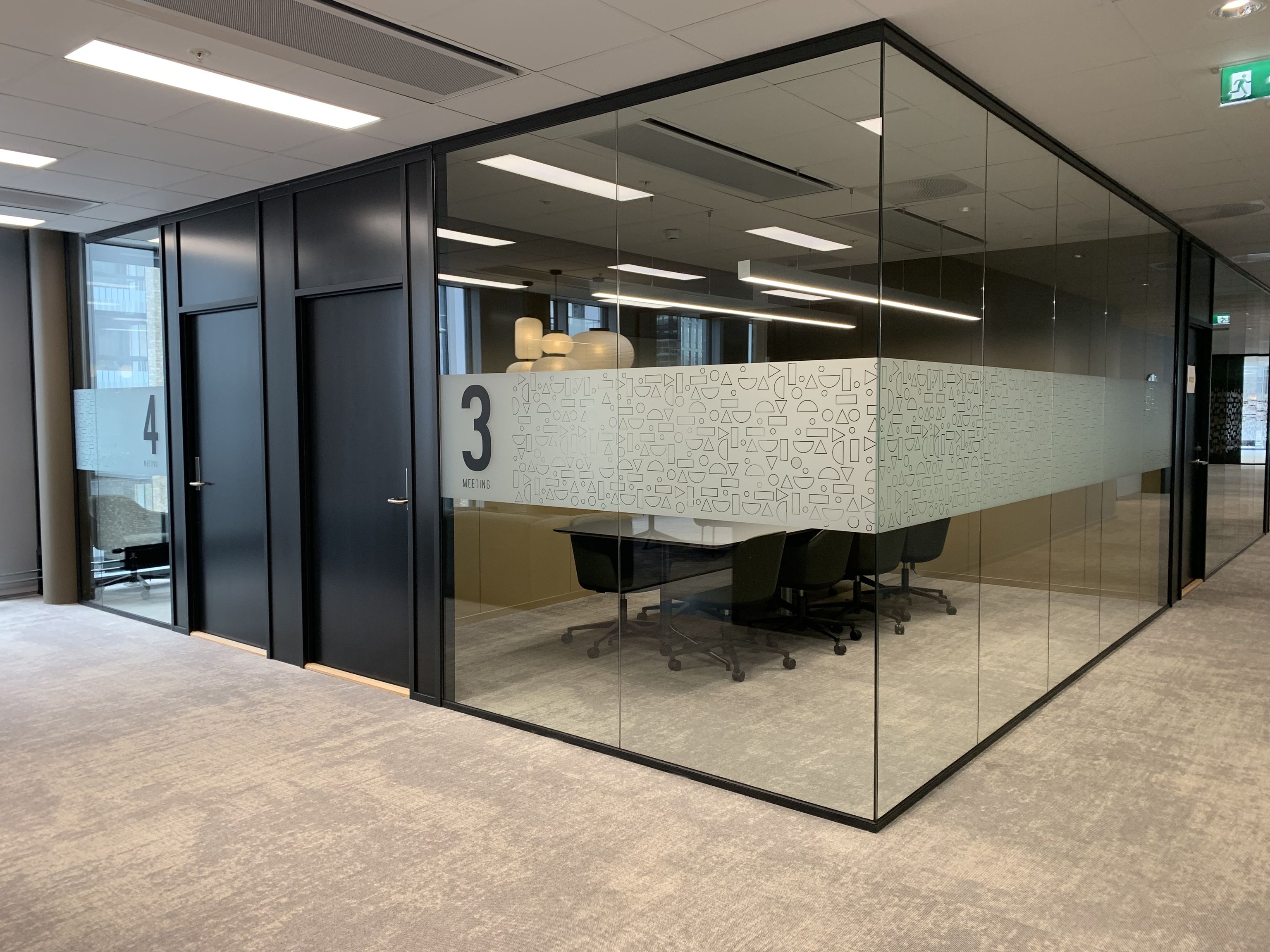Acoustic precision and visual transparency with Vyrk's Team Slim glass walls
- Homepage
- Our projects
- Acoustic precision and visual transparency with Vyrk's Team Slim glass walls
From the top floor of Parallell, the Oslo Fjord stretches out like a shimmering blue canvas, clearly visible through the 19,000 square metres of modern commercial premises. The prestigious building at Løren represents an architectural vision where transparency and acoustic control merge – a philosophy that manifests itself concretely in Vyrk's elegant Team Slim glass walls that characterise the interior.
Completed in March 2020 by Skanska Commercial Development Norway AS, Parallell, is a future-oriented office building designed with the well-being of employees as a central premise. The building extends over 17 floors and represents an investment in both people and the environment.
A transparent paradox: openness without sound leakage
In modern office environments, there is an inherent paradox: the desire for openness and light transmission is apparently at odds with the necessary acoustic demarcation. Arcasa Arkitekter has challenged this false dichotomy by integrating sophisticated sound barriers into solutions that simultaneously promote spatial openness and optimal daylight penetration.
The 17 floors of flexible office solutions are designed to maximise views and natural light, while clearly defining different zones for concentration and collaboration. The building's floor plan is designed to balance common areas with private work zones – a balance that is crucial in today's activity-based working environment.
Team Slim: Full-glass solutions with acoustic precision
For Parallell, Vyrk has delivered Team Slim full-glass solutions – a system that combines visual lightness with impressive sound reduction. Despite its minimalistic design, these glass walls form effective acoustic barriers that simultaneously allow light to flow unhindered through the building's interior.
The solutions are tailored to meet the varying sound requirements set out in NS 8175, with acoustic barriers ranging from R'w24 dB to R'w44 dB – adapted to the building's diverse tenant base and different needs. Team Slim also meets the NS 3510 standard, as the physical integrity of the glass is as well thought out as its acoustic properties.
The modular construction of the walls is realised with uncompromising precision, with each element designed to balance acoustic performance with visual ease. The technical design includes the possibility of integration with aluminium frames in optional RAL colours, or custom-made wooden door frames for a warmer aesthetic.
"Our Team Slim series represents the intersection of acoustic engineering and architectural transparency. In Parallell, we see how these glass walls create environments where concentration and collaboration can coexist, without compromise," says Bjørn Hellene at Vyrk.
Read more about Team Slim glass walls from Vyrk
Parallell
- Location:
- Løren, Oslo
- Size:
- 19 000 square feet
- Completed:
- Mars 2020
- Client:
- Skanska Commercial Development Norway AS
- Turnkey contractor:
- Skanska Norge AS
- Consulting engineer:
- Multiconsult
- Architect:
- Arcasa Arkitekter AS (nå en del av Sweco)
- Vyrk deliveries:
- Team Slim hybrid solution with solid wood door frames/wooden doors and black aluminum glass profiles, sound reduction from R'w24 dB to R'w44 dB
- Certifications:
- BREEAM-NOR Excellent and Well Core Gold
Sustainability in several dimensions
Parallell’s dual certifications – BREEAM-NOR Excellent and Well Core Gold – testify to a holistic approach to sustainability where both environmental impact and human well-being are key. Vyrk's glass wall solutions contribute to this duality through their flexibility and reusability.
The modular design of the system allows dismantling and reinstallation in the event of a change in floor plan, which represents a direct contribution to the building's lifecycle approach. This flexibility reduces waste and resource use during conversions, while ensuring the building's ability to adapt to future needs.
The natural light transmission made possible by the glass walls also reduces the need for artificial lighting – a significant factor in the building's overall energy use. At the same time, the acoustic performance ensures that sound pollution is minimised, reducing cognitive load and increasing productivity.
"Parallell demonstrates how technical solutions can fit imperceptibly into a holistic architectural concept. Vyrk's glass walls are not only functional separators, but active contributors to the building's environmental profile and user experience," says Rune Olsen at Skanska.








