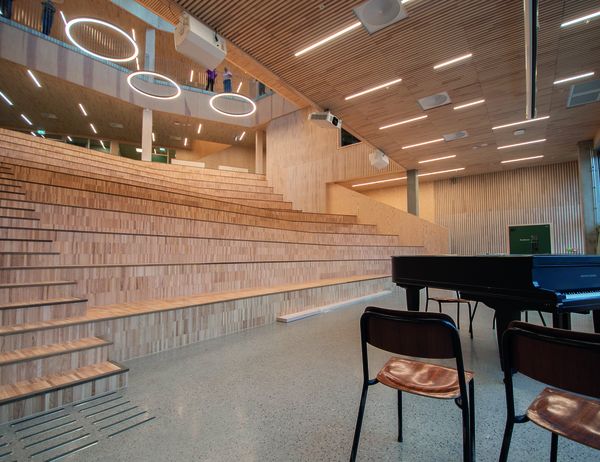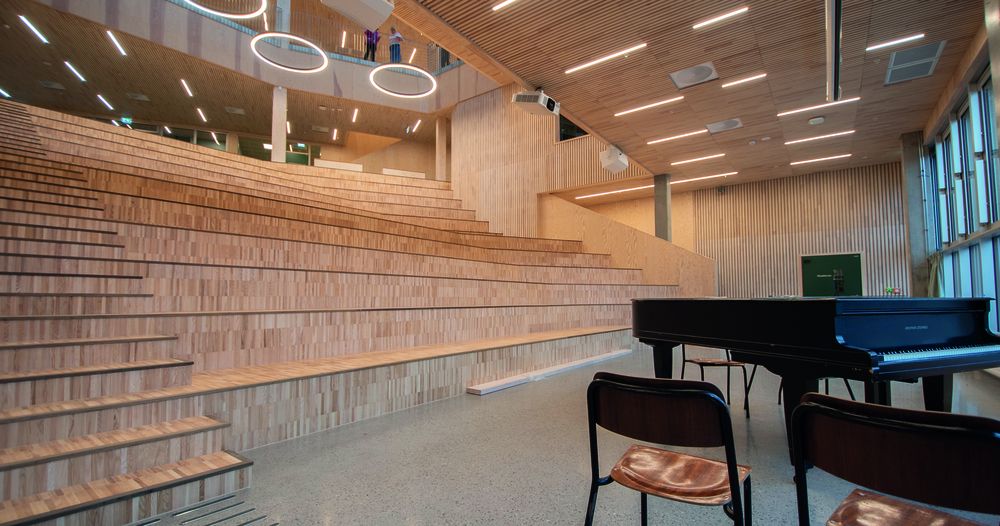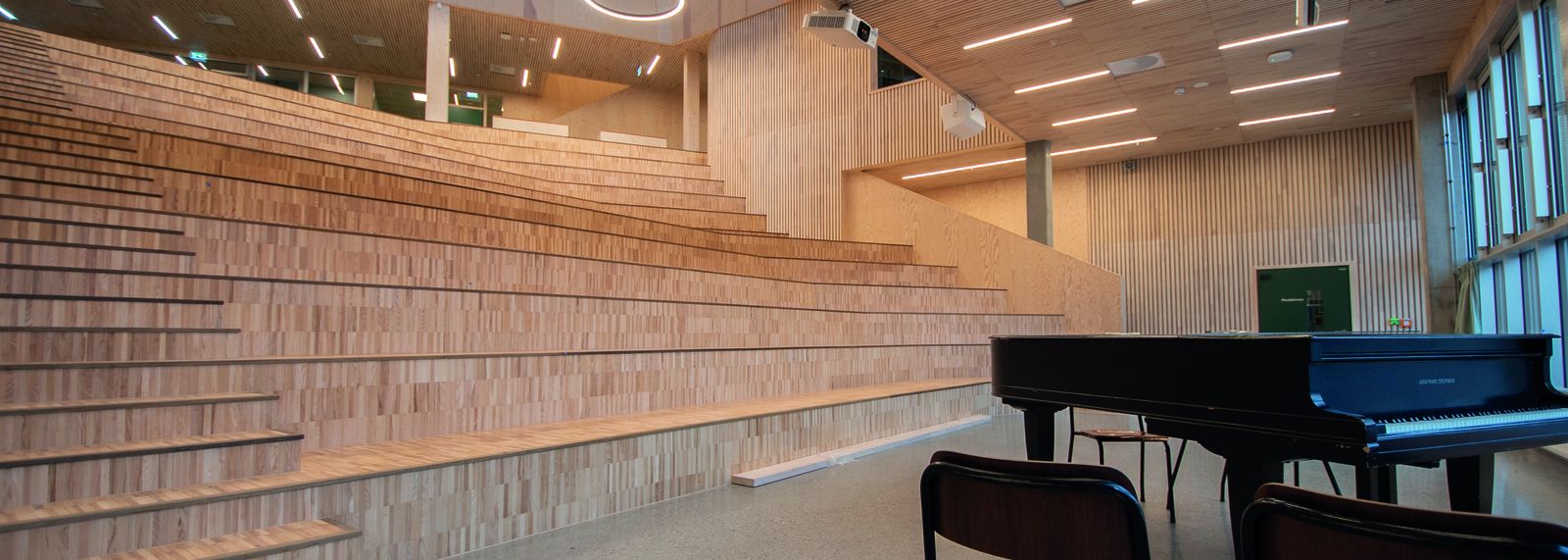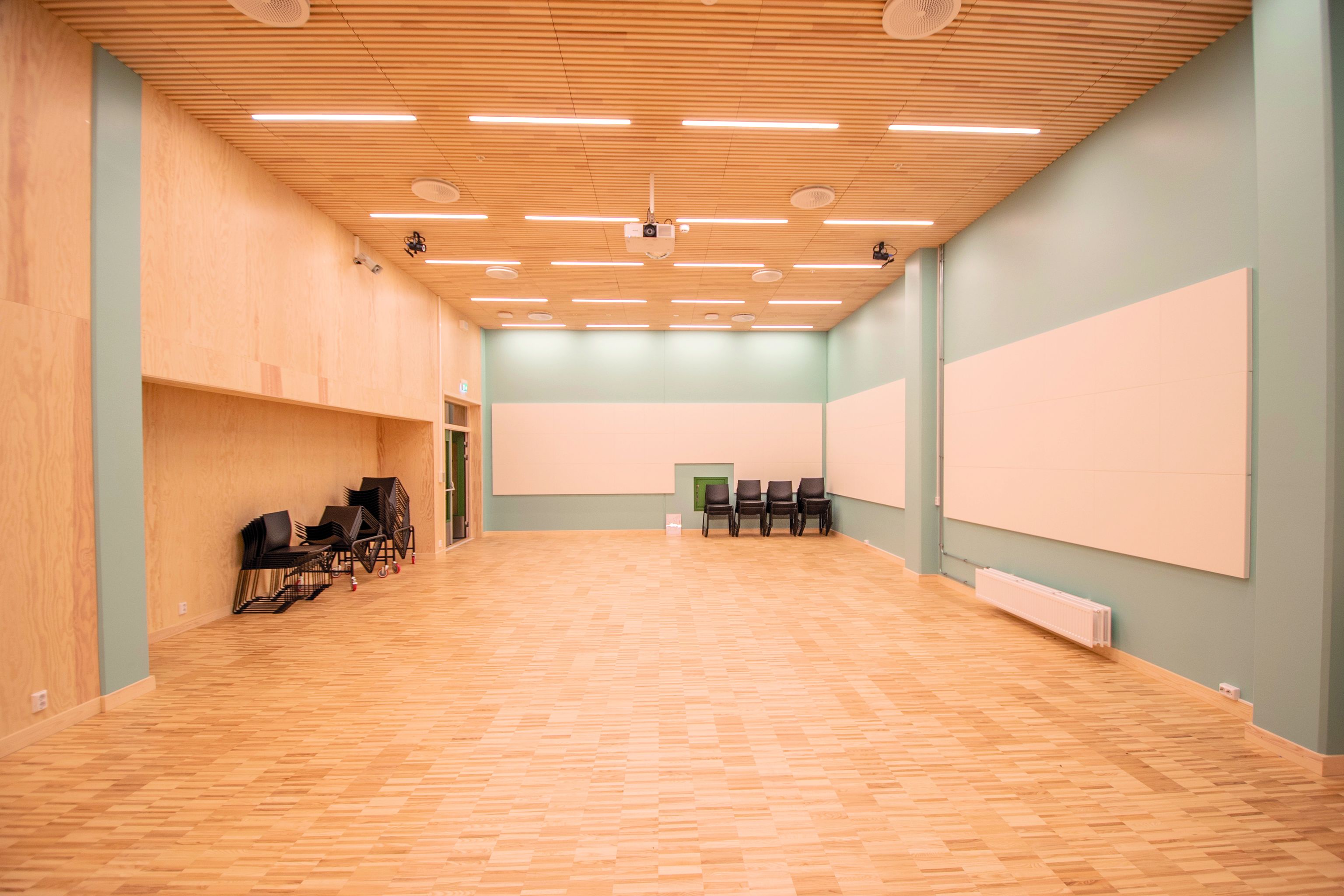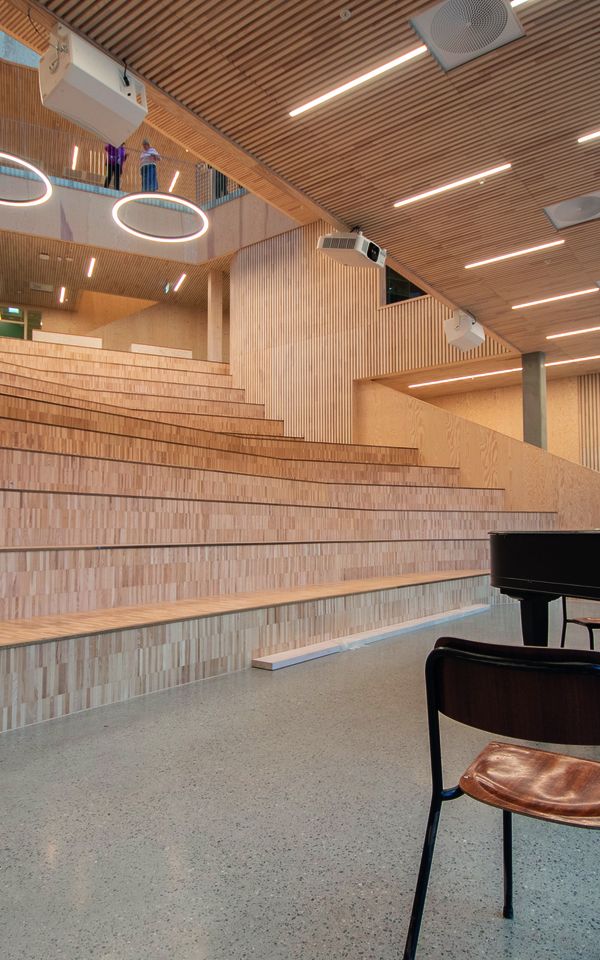
Bentsebrua School – bespoke solutions for a new school in Oslo
- Homepage
- Our projects
- Bentsebrua School – bespoke solutions for a new school in Oslo
Along the Akerselva River in Sagene sits the new Bentsebrua School – a 9,000 square metre building with room for 540 students. This is the first BREEAM-certified school from Oslobygg, which places stringent requirements on both materials and execution.
Vyrk has supplied wooden surfaces for several areas in the building. In rooms with strict fire requirements, the surfaces are treated with fire and safety varnish that is pigmented to match the white pigmented panels in the rest of the building.
To create good acoustic conditions, perforated panels have been installed in the ceiling with varying degrees of perforation. Slatted elements and individual slats in finger-jointed solid pine wood add texture to the surfaces, while the underlying acoustic fabric absorbs sound.
Vyrk has also supplied moulding and frames in the same materials, so that all wooden details speak the same language throughout the building.
Bentsebrua School is located at Sagene along the Akerselva River in Oslo. The new building not only provides a long-anticipated boost to education in the inner city but also helps revitalize an area that has long been inaccessible.
Bentsebrua School
- Location:
- Oslo
- Vyrk material: :
- Plywood B/X of pine: UV gloss 10 and 2.5% white pigmentation + fire-rated and protective lacquer. Perforated panels with different levels of perforation. Pine slats and individual slats: UV gloss 10 with 2.5% white pigmentation + fire-rated and protective varnish. Mounted with grey acoustic cloth.
- Client:
- Oslobygg KF
- Turnkey contractor:
- NCC Norge
- Subcontractor:
- Noveta og Bærum Byggmontering
- Architects:
- Rambøll and Holar Ola Roald
- Photo:
- bygg.no v/ Sindre Sverdrup Strand
Want to create a similar look?
Contact Vyrk for advice on materials and colours that suit your project.

