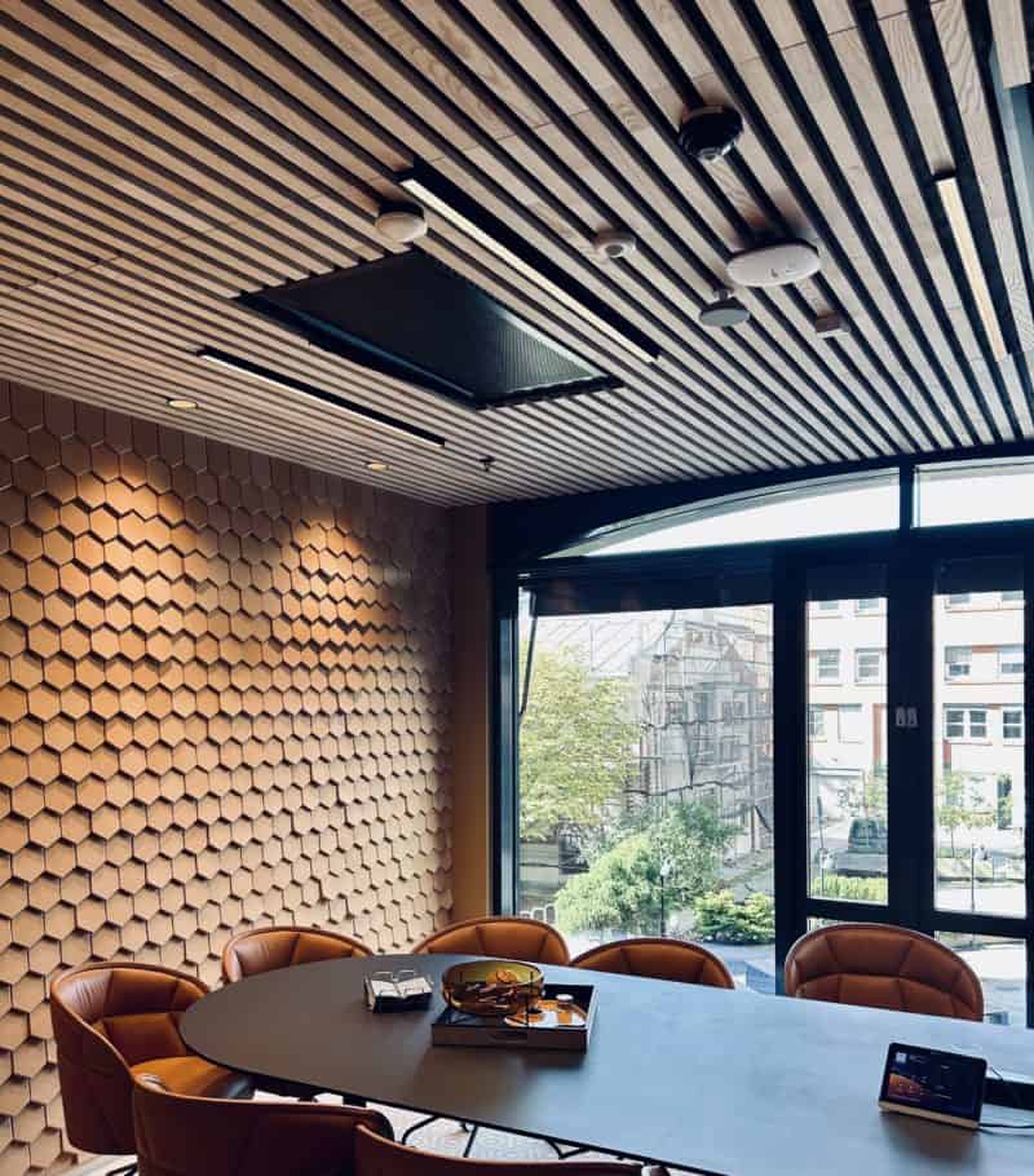Karenslyst Allé 12-14 – slatted solutions with a focus on acoustics and aesthetics
- Homepage
- Our projects
- Karenslyst Allé 12-14 – slatted solutions with a focus on acoustics and aesthetics
As part of the extensive refurbishment project of Karenslyst Allé 12-14 at Skøyen in Oslo, Vyrk has supplied tailor-made slatted elements in solid ash wood.
These slats are mounted with an acoustic cover, which not only gives a modern and warm look, but also helps improve the room's acoustic properties. By combining natural materials with functional solutions, we have helped create an indoor environment that promotes both well-being and efficiency.
The project, led by Skanska Norway, included a total renovation of the building, where NorgesGruppen has established its new head office. With a focus on sustainability and modern design, emphasis was placed on materials that combine aesthetics with functionality. Our solid ash slatted solutions are an example of this, where natural materials meet modern needs for acoustics and design.
Vyrk's deliveries to the project
• Walls: Slatted elements in solid ash wood with black acoustic covers
Partners
• Client: Deas Eiendomsfond Norway AS
• Turnkey contractor: Skanska Norway
• Architect: MAD Arkitektur
• Tenant: NorgesGruppen
Location: Oslo, Eastern Norway
Karenslyst Allé 12-14
- Lokasjon:
- Oslo
- Tak:
- Spilemoduler i heltre ask med sort akustisk duk
- Byggherre:
- Deas Eiendomsfond Norge AS
- Totalentreprenør:
- Skanska Norge
- Arkitekt:
- MAD Arkitekter
- Leietaker:
- Norgesgruppen
Want to create a similar look?
Contact Vyrk for advice on materials and colours that suit your project.





