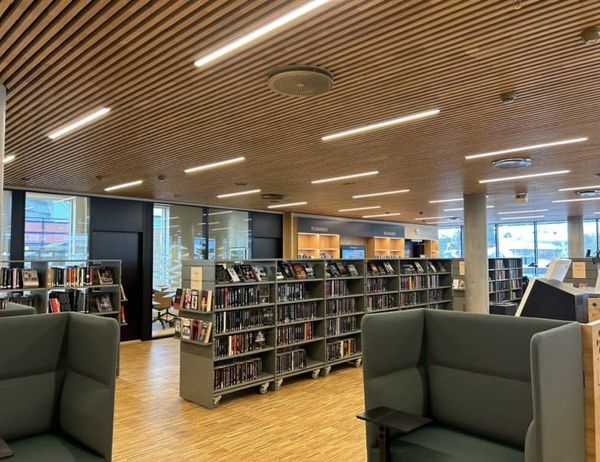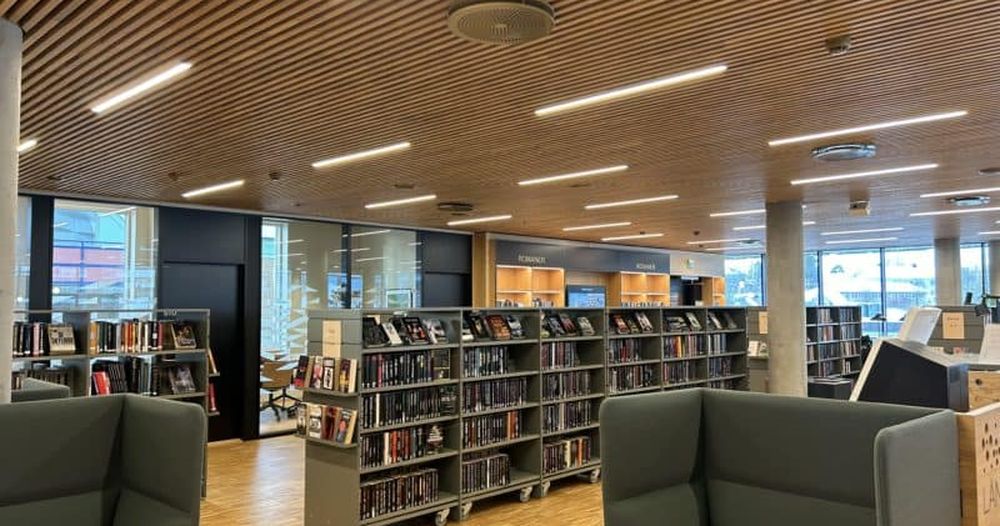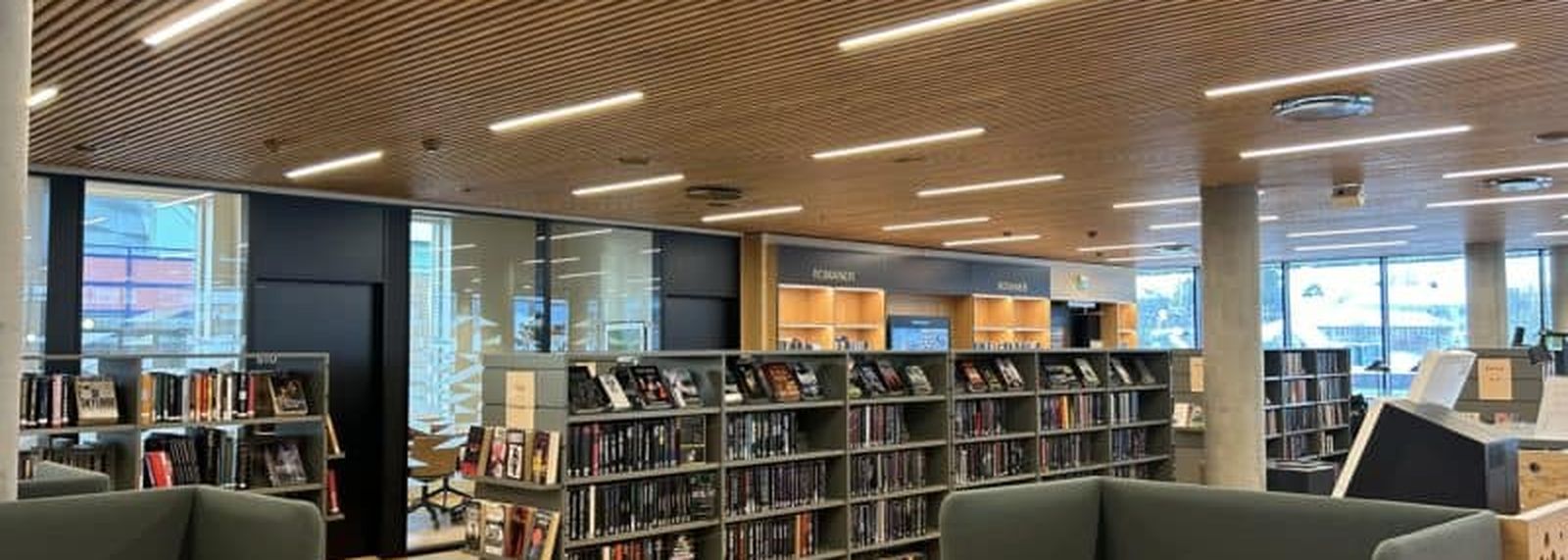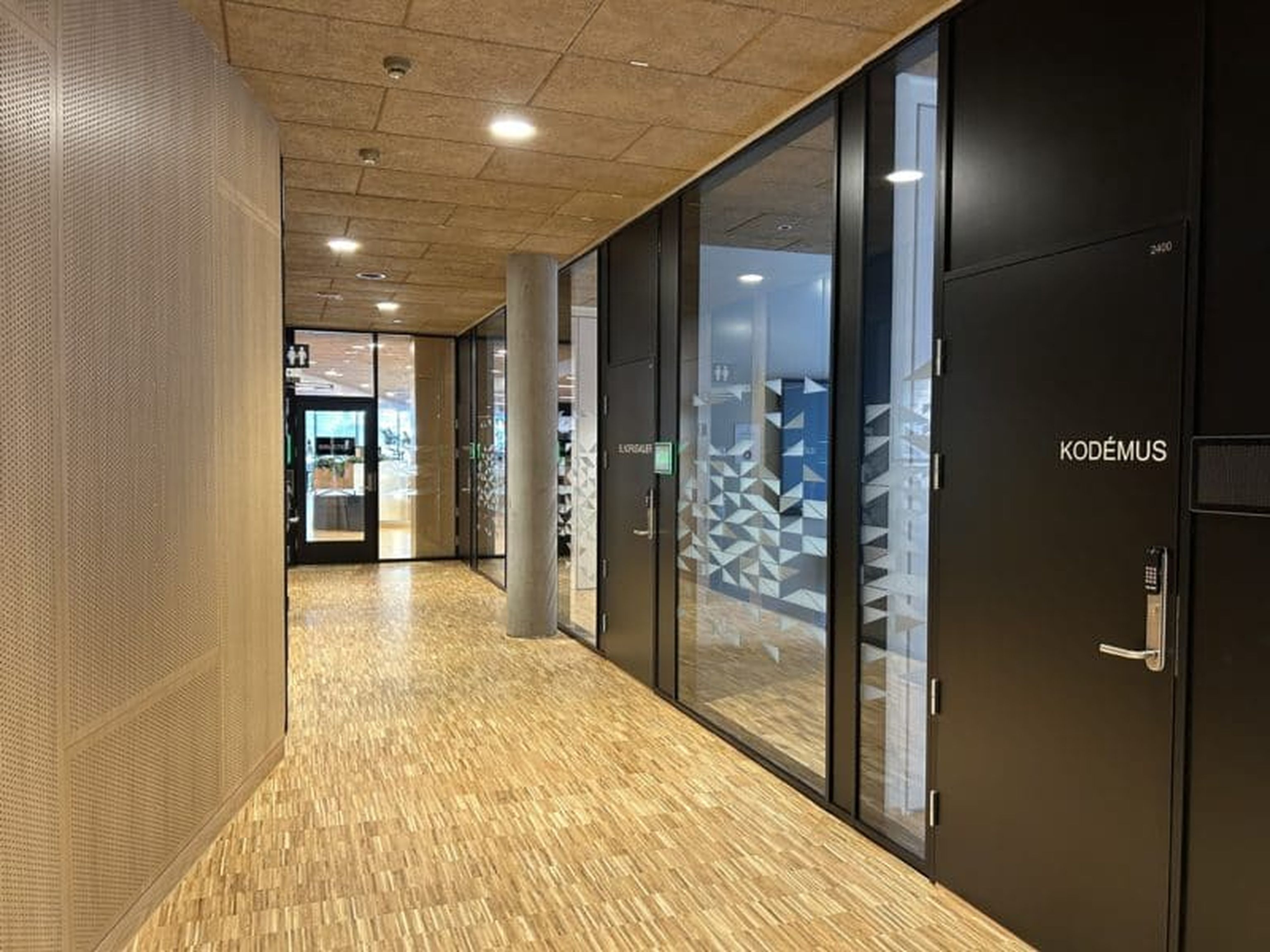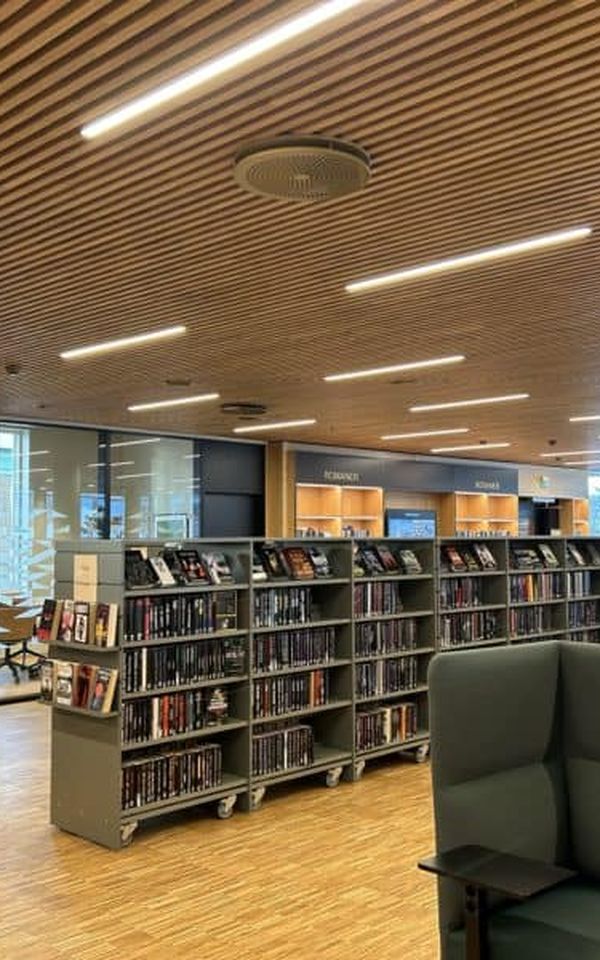
Vestby Kulturkvartal – slatted elements in oak meet modern architecture
- Homepage
- Our projects
- Vestby Kulturkvartal – slatted elements in oak meet modern architecture
In the middle of Vestby city centre, a brand new Culture Quarter, Vestby Kulturkvartal, opened in 2023 - a gathering place where people meet to experience both culture and community.
Here, L2 Arkitekter has created spaces that both impress and invite the public inside, with a perfect balance between open spaces and more sheltered zones.
Vyrk has supplied slatted elements in lacquered white oak with a black cloth behind the slats. This solution reduces both sound and visual noise in the large common rooms – without becoming heavy or dark. We have also supplied glass walls that let daylight pass through the building and allow people to see each other – while creating closed spaces where needed.
When wood and glass work together in perfect harmony, the result is a cultural centre that both looks good and works well for everyone who uses it.
Vestby Kulturkvartal
- Location:
- Vestby
- Walls:
- Slatted elements in lacquered white oak 27x32mm with cc60mm with black cloth
- Ceiling:
- Slatted elements in lacquered white oak 27x32mm with cc60mm with black cloth
- Glass:
- Team Line glass walls
- Client:
- Vestby Municipality
- Turnkey contractor:
- AF Bygg Østfold
- Subcontractor:
- System 1
- Architect:
- L2 Arkitekter
- Interior architect:
- Andersen Interiørarkitekter
Want to create a similar look?
Contact Vyrk for advice on materials and colours that suit your project.

