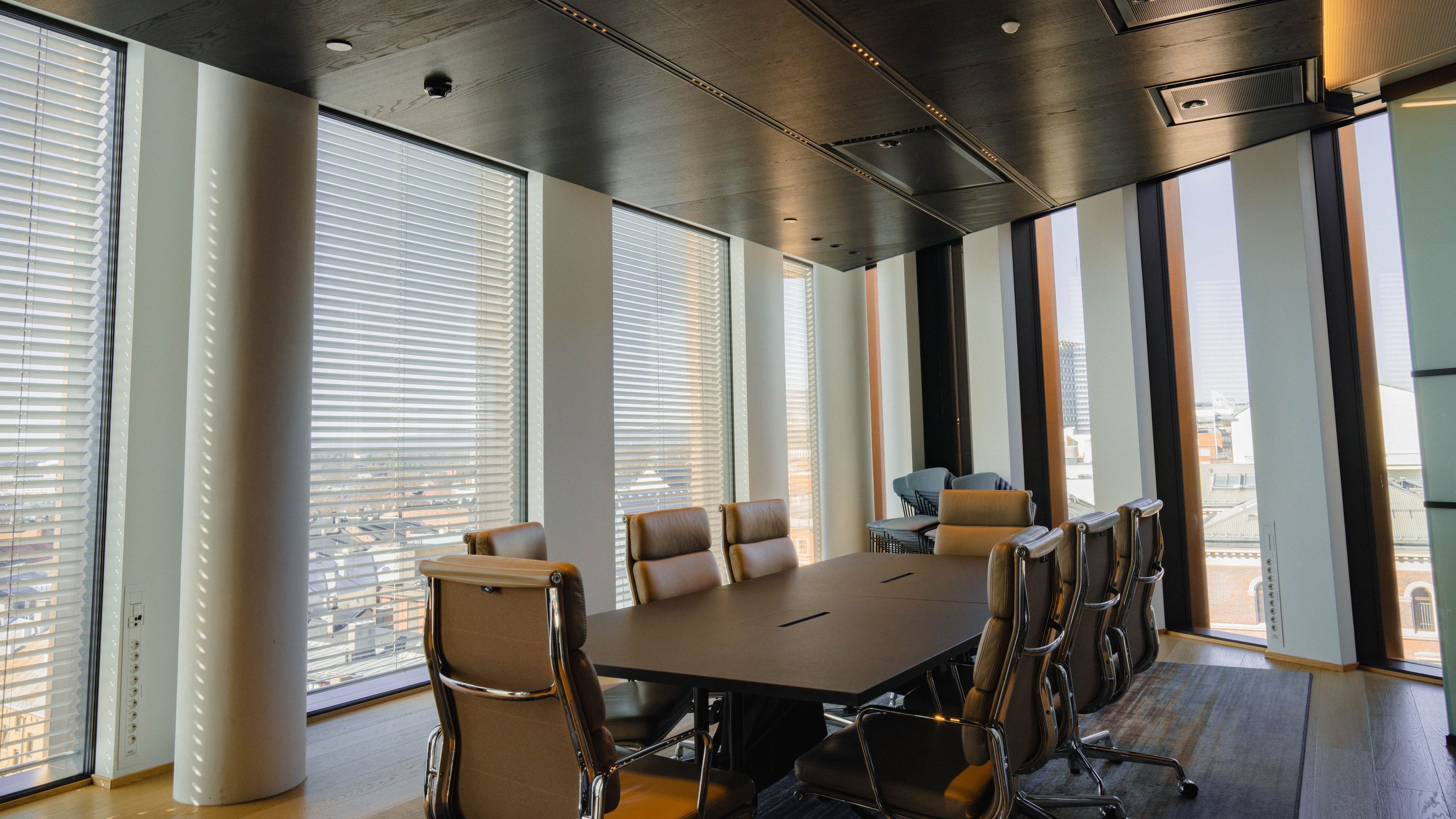Via Vika: Acoustic architecture in Oslo's most exclusive commercial building
- Homepage
- Our projects
- Via Vika: Acoustic architecture in Oslo's most exclusive commercial building
In the heart of Oslo, between the fjord and Slottsparken, VIA Vika rises as an architectural masterpiece of 62,500 square meters.
The two interconnected buildings house both a vibrant food and shopping area and Norway's most exclusive office space. Where Vyrk's acoustic solutions contribute to an optimal sound environment - while adding a natural elegance to the interior. Developed by real estate giants Aspelin Ramm and Storebrand Eiendom, VIA Vika represents a new standard for commercial buildings in the capital. Completed in 2021 at a price tag that has made the building by far Oslo's most expensive office space, the project combines ambitious architecture with groundbreaking environmental solutions - documented through BREEAM-NOR Excellent certification and energy class A.
Silence as a premium product in modern office design
Schmidt Hammer Lassen Architects has created a building complex where the visual impression changes depending on the viewer's perspective. The building's shape closely follows the structure of the city streets, while diagonal passages between the building volumes create an open structure that adds new, attractive urban spaces to Vika.
In this prestigious environment, where Norway's leading players in banking, finance, law and consulting are located, sound insulation and acoustic control have become a premium product on par with exclusive marble and designer furniture. Here, Vyrk's custom-made solutions come into their own – especially through the veneered and perforated oak panel solutions that adorn the walls, as well as the micro-perforated panels in both walls and ceilings that effectively absorb disturbing noise.
– The sound environment in modern office buildings with large, open areas is one of the biggest challenges architects face today. Vyrk's acoustic panel solutions address this challenge by creating controlled sound environments without compromising the visual expression, says Steinar Lyseng, CEO of Vyrk.
Read more about Vyrk's acoustic panel solutions
Acoustic engineering meets high-quality wood design
Vyrk's veneered panels for VIA Vika demonstrate how acoustic functionality and material aesthetics merge in modern office design. The panels combine the warm oak finish with precision-developed perforation that effectively absorbs sound in office environments.
The technical solution consists of perforated panels with acoustic fabric and mineral wool that together regulate the reverberation time in the rooms. This system creates a pleasant sound environment that is essential for modern office work, while the organic heat wave from the oak veneer adds a natural, visual quality to the rooms.
At the same time, the panels meet the critical fire class K2-10 B-s1,d0 according to NS 3919, an indispensable requirement for commercial buildings in this category. Vyrk's technical precision thus reflects VIA Vika's overall ambitions to combine top-level functionality with uncompromising aesthetics.
– We adapt the perforation based on the project's specific design and sound absorption requirements. For VIA Vika, it was essential to have materials that could meet both the strict acoustic requirements and the high aesthetic expectations, says Steinar Lyseng, CEO of Vyrk.

Via Vika
- Location:
- Ruseløkkveien 26, Vika, Oslo
- Size:
- 62.500 square feet
- Opened:
- 2021
- Client:
- Aspelin Ramm og Storebrand
- Contractor:
- Veidekke
- Architect:
- Schmidt Hammer Lassen Arkitekter
- Materialer fra Vyrk:
- Acoustic solutions with veneered and perforated oak panels for walls, micro-perforated panels for walls and ceilings with sound-absorbing backs
- Certification:
- BREEAM-NOR Excellent, energy class A
Sustainability in practice
VIA Vika is not only a landmark building in terms of architecture and functionality, but also a model project for efficient energy management and sustainable material choices. With its BREEAM-NOR Excellent certification and energy class A, the building represents the future standard for environmentally friendly commercial buildings.
Vyrk's veneered panels actively contribute to this profile. The use of wood binds carbon throughout the building's life, while local production reduces the need for transportation. The long lifespan of Vyrk's products also ensures that the materials remain in use longer, which further enhances the positive environmental impact.






















